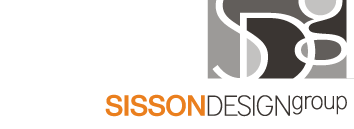| |
On the third floor of Citrus Tower in Downtown Riverside, Sisson Design Group provided interior design services to create a welcoming contemporary 21,411 square foot office space for the insurance brokerage firm, HUB International. With a linear concept, the recessed linear lighting and tile flooring leads from the elevator lobby, through the frameless glass entry of the reception area. The modern L-shaped reception desk is partnered with a top-lit textured tile wall framed with rich wood veneer. The reception area appears to flow into the large conference room with herculite glass, un-obstructing the views of the historic Mission Inn and Downtown Riverside. The Sisson Design team also coordinated the space plan and design with the client’s furniture vendor and provided construction administration services. The office space though contemporary is made warm and inviting through the use of rich wood tones, golden and cream colors, and the incorporation of modern elements and materials.
|
|



