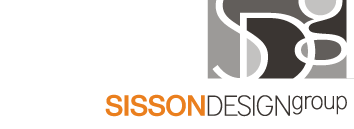| |
This project consisted of a 30,000 square foot multi-floor corporate office located in Rancho Cucamonga. The design objective was to create a sophisticated company image with an open energetic work environment. Employees can relax and interact in the lounge setting of the main break room. The office plan includes two unique reception areas that flow together with an open stairwell featuring wood and stainless steel detailing which is incorporated throughout the office.
|
|



